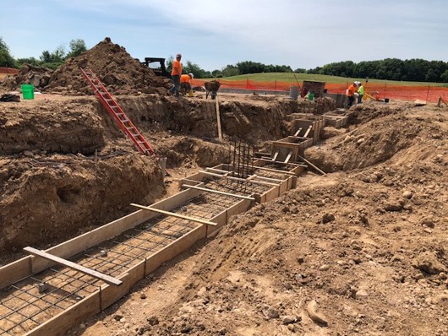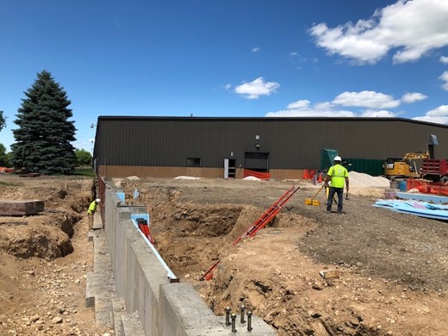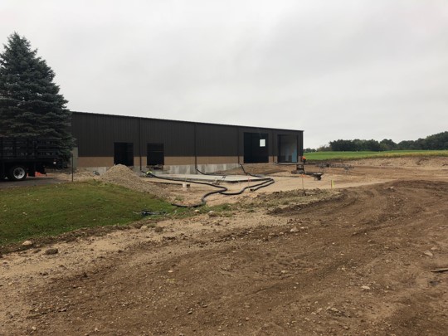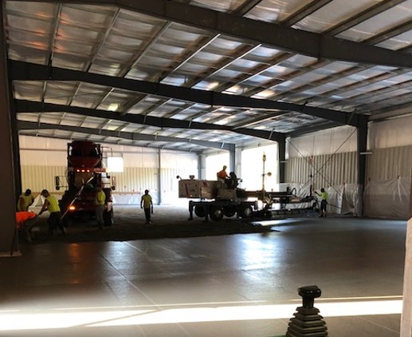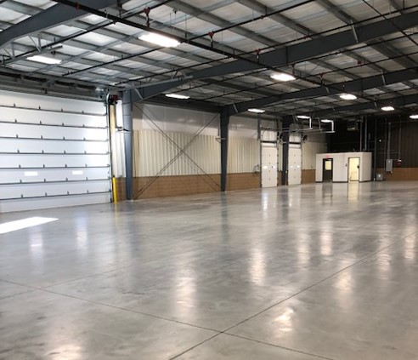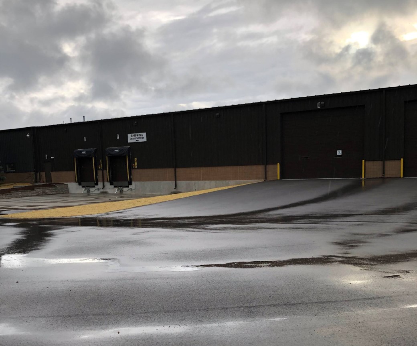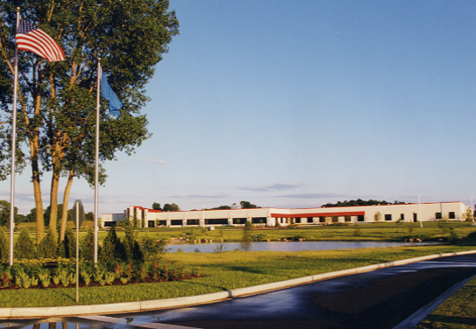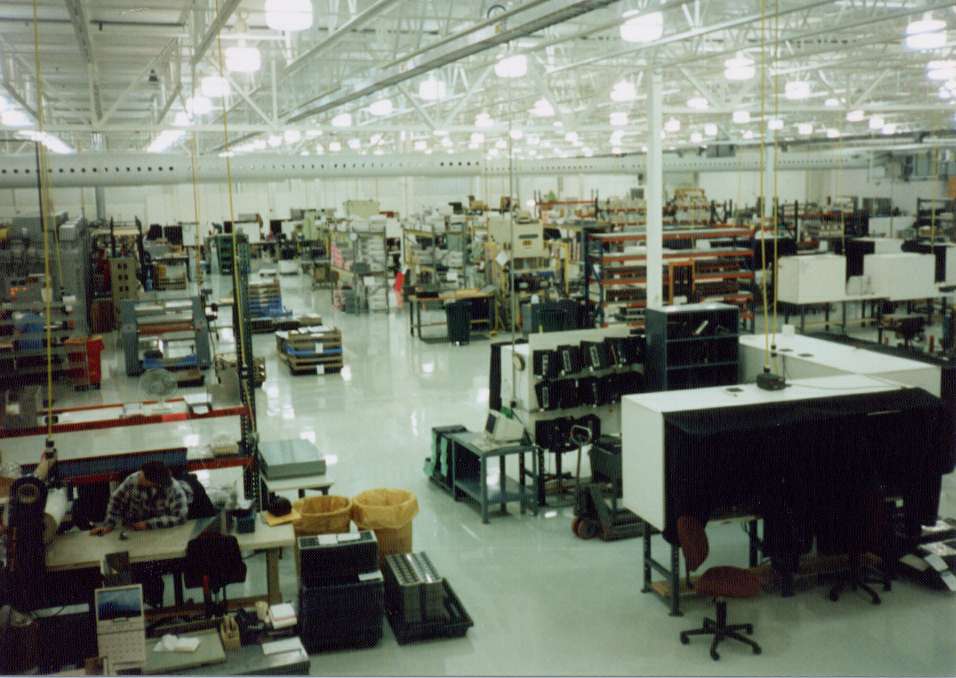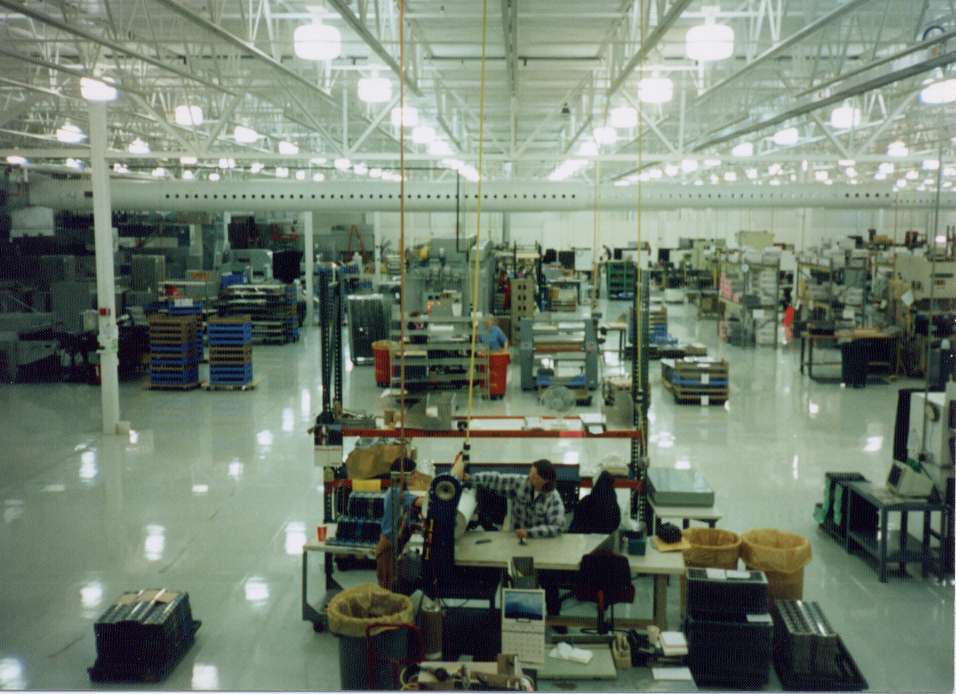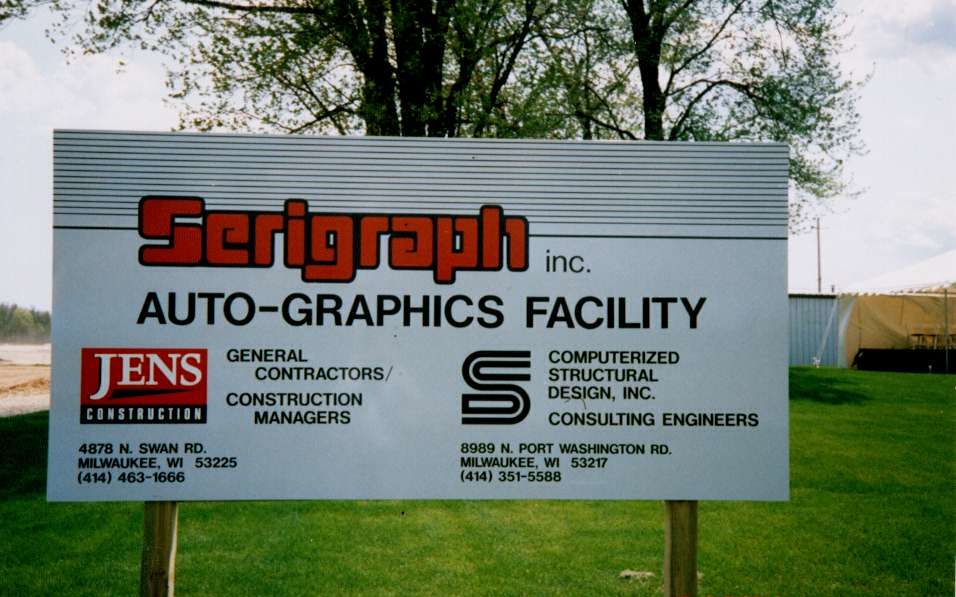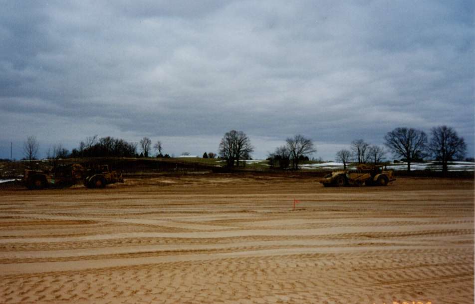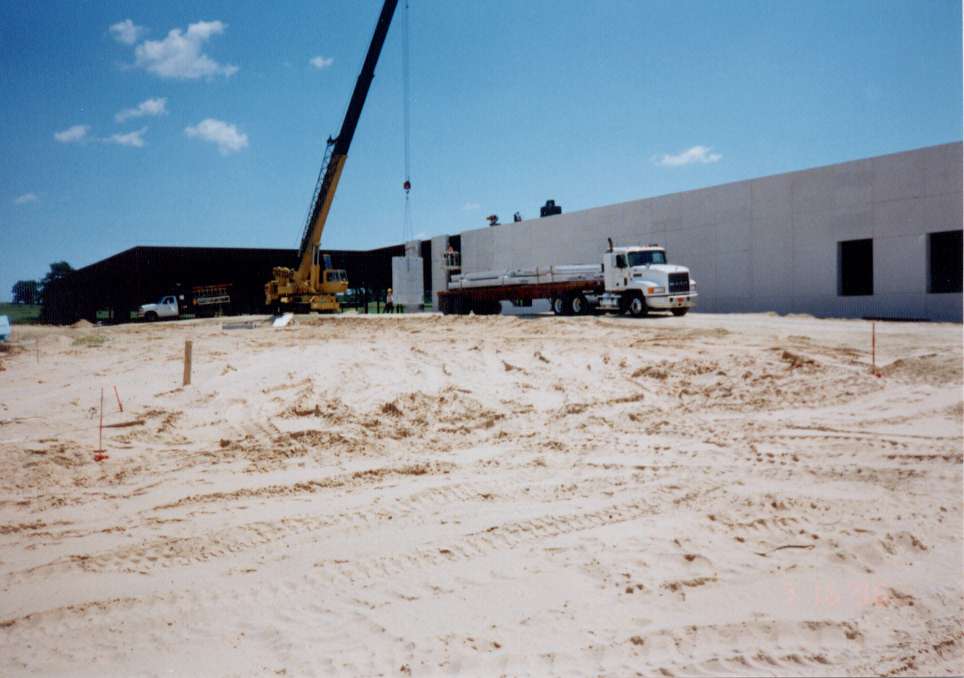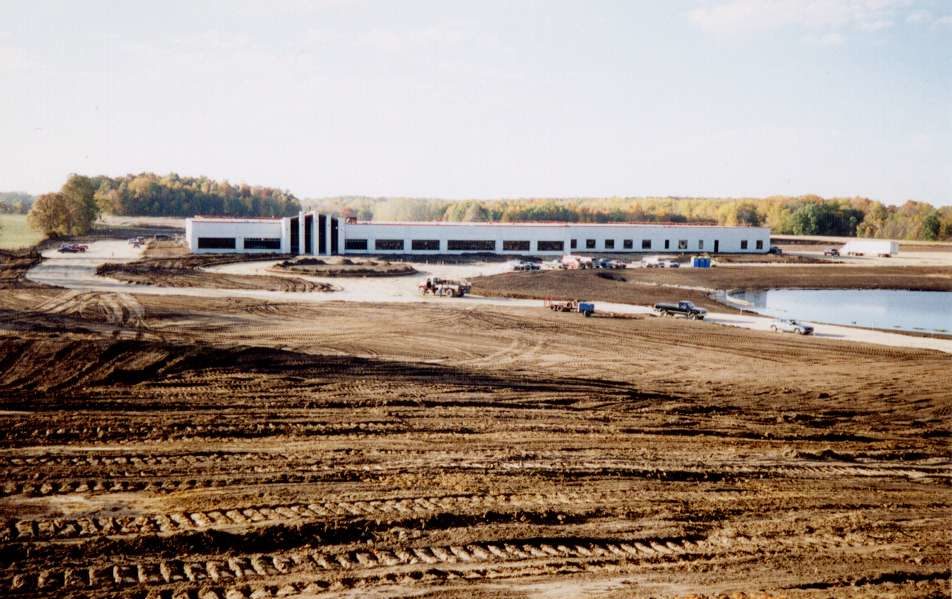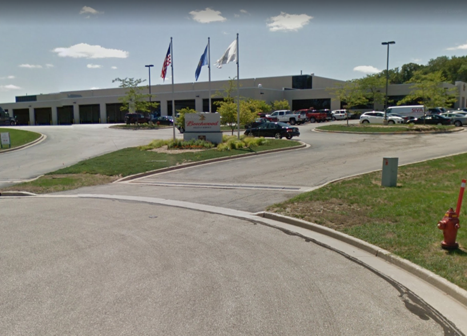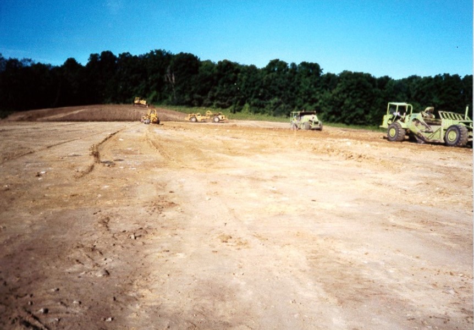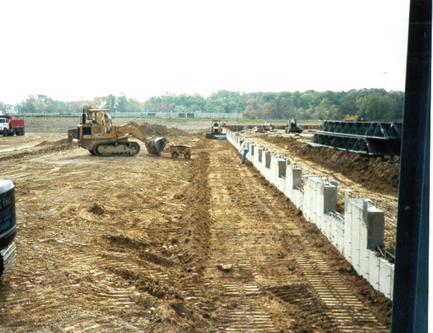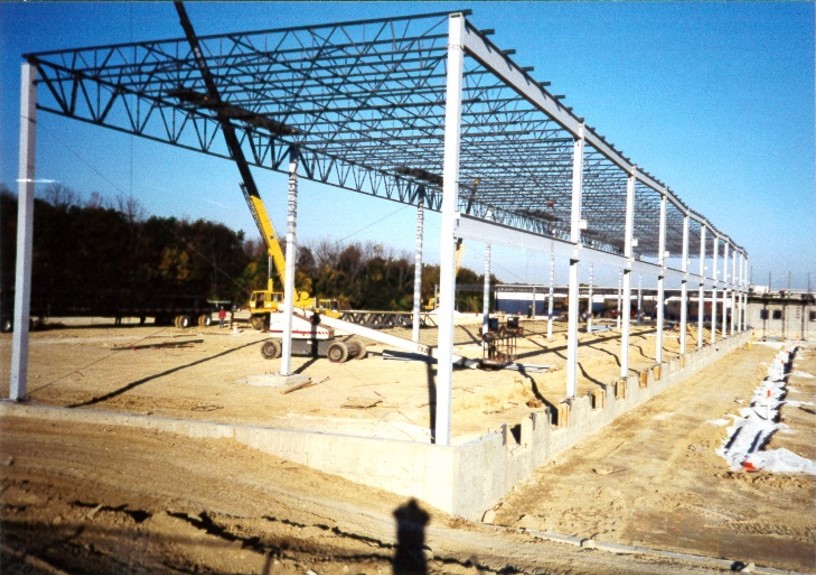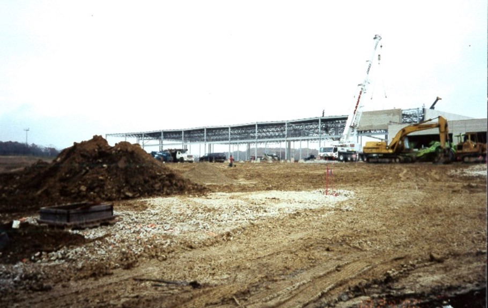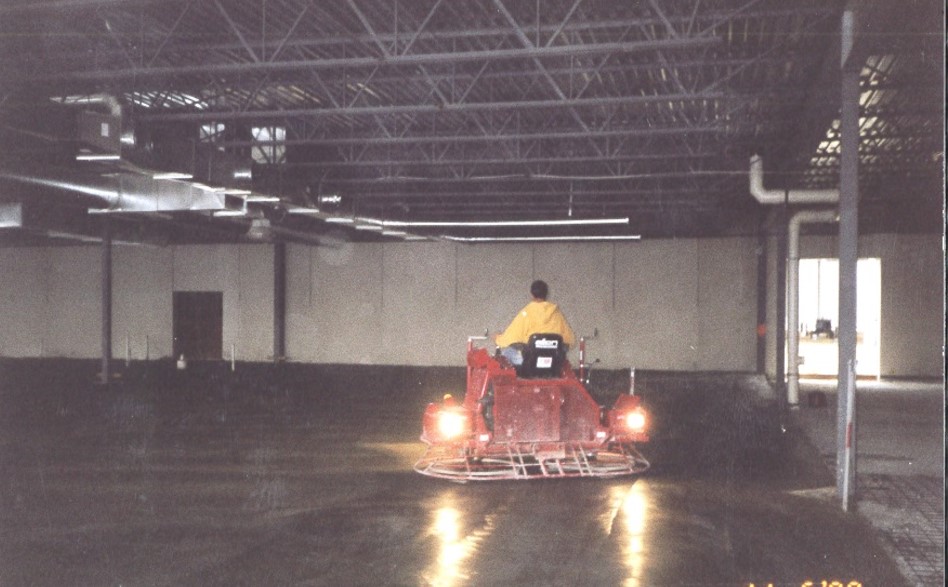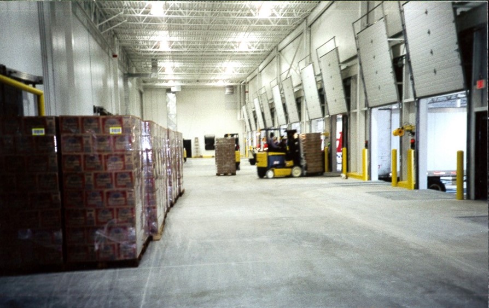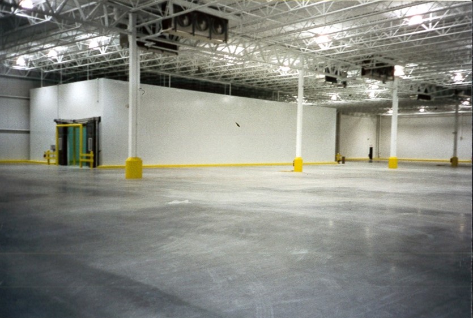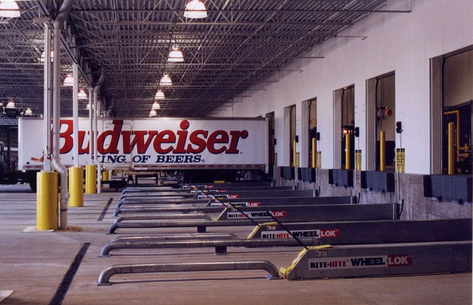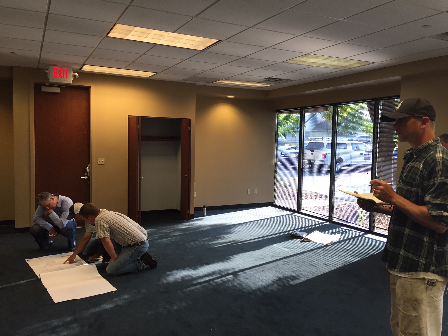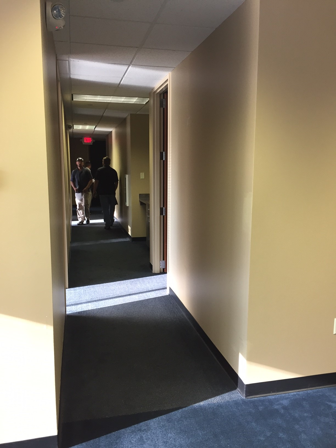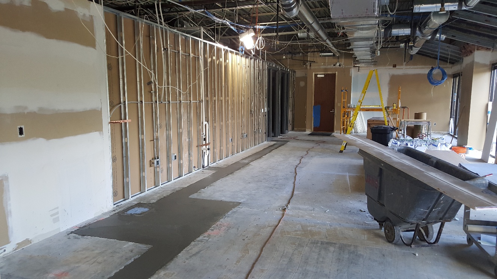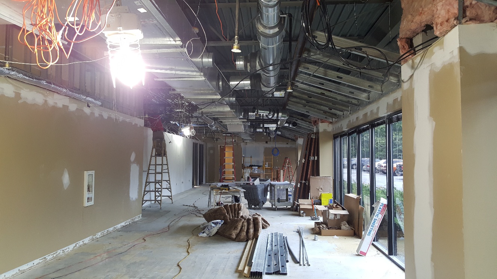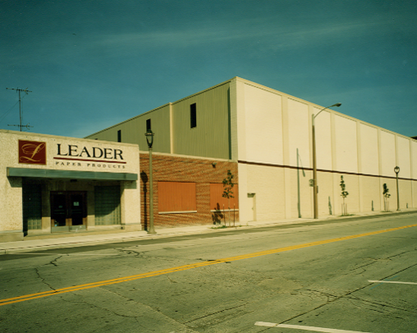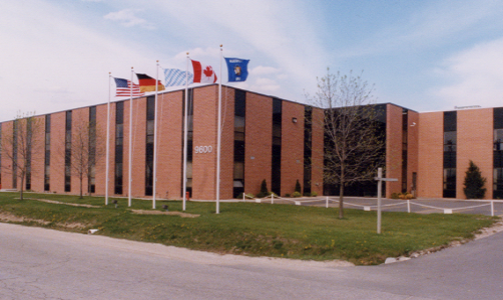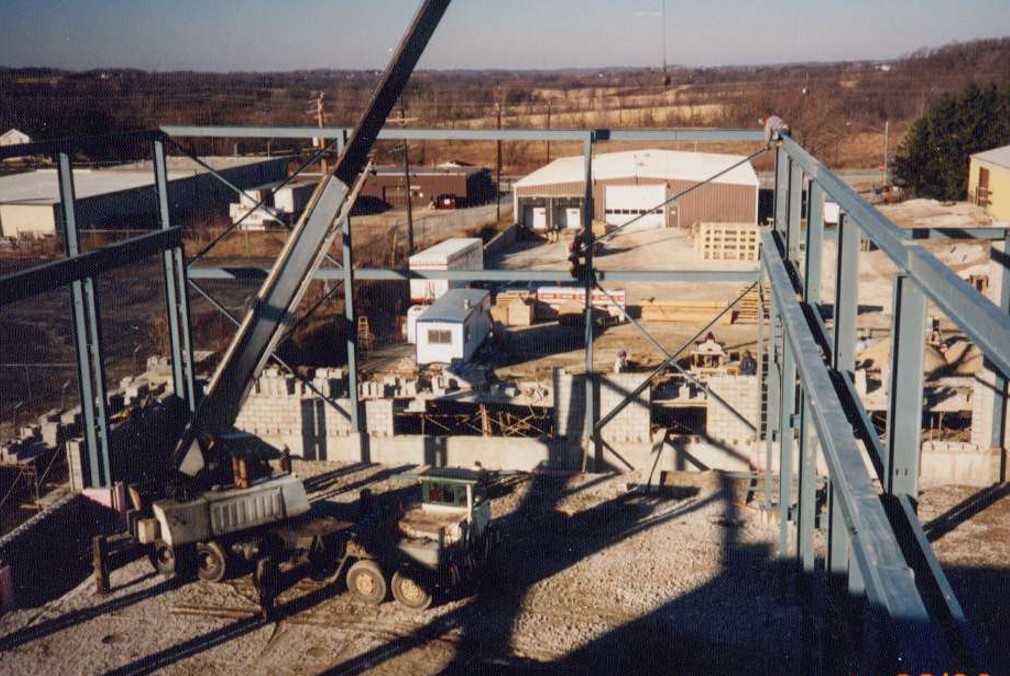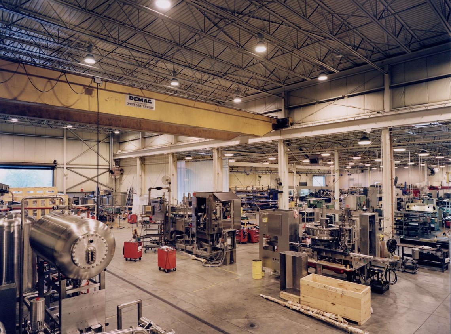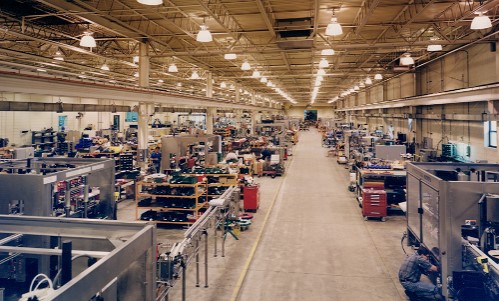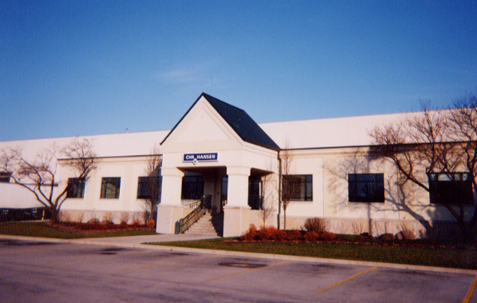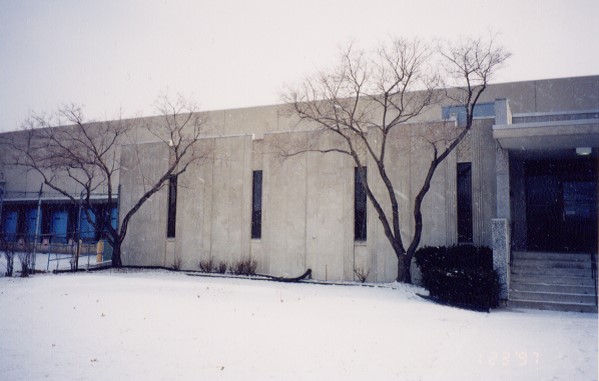Server Products
Richfield, WI
A manufacturer of condiment storage and dispensing products in Richfield called Server Products hired Jens Construction to construct an expansion of their shipping and receiving department. Jens teamed up with Computerized Structural Design (CSD) to complete this project in a design/build capacity. The buildout consisted of 9,000 S.F. of new engineered steel building with a masonry wainscot to match the existing building on the site. Jens formed/poured the concrete foundation walls, and provided a machine finished concrete floor with 2 dock levelers and 2 overhead doors at grade. The site development consisted of new asphalt/concrete pavement for access roads and driveways around the new dock doors.
Serigraph, Inc.
West Bend, WI
Serigraph's Auto Graphics Printing Facility is used for the high-tech printing of automotive instrument panel components. This plant consists of approximately 130,000 square feet of production area including explosive solvent and ink storage areas, a 2,500-square-foot Class 10,000 Clean Room and a 10,000-square-foot Class 100,000 Clean Room. The state-of-the-art mechanical system was designed to meet air emission requirements by incorporating a unique biofilter that exhausts plant air containing volatile organic compounds (VOCs) at a rate of 45,000 cubic feet per minute.
The office area encompasses 36,000 square feet of high-level finished space, with the exterior presenting an architectural precast concrete façade. This project totaled 166,000 square feet and included all site development of a 10-acre rural site.
Beechwood Distributors
New Berlin, WI
This facility consisted of 17,850 s.f. of corporate office space along with 88,000 square feet of cold storage and shipping area. A major consideration in the design and construction was the flow of product through the facility to maintain the shortest life span from production to customer’s refrigerator. Exterior site design and improvements on the 15-acre site required a smooth flow of numerous trucks delivering and picking up on a daily basis. To complete this facility in the scheduled time frame, the building construction type selected was steel frame with an insulated architectural precast panel façade.
IDEXX Reference Labratories
Brookfield, WI
This interior renovation involved converting a former mortgage office into a reference laboratory for veterinary lab testing. It involved gutting the current space including several offices and a conference room. We then built out new office space, a break room, new IT equipment room and common space for laboratory equipment. The space received all new architectural finishes including new ceiling, flooring and epoxy paint in all rooms. Jens was able to work with all interested parties to complete the build out and receive the occupancy permit before IDEXX needed to begin testing for customers.
Leader Paper Products
Milwaukee, WI
This 58,000-square-foot addition entailed the construction of a 35,000-s.f. manufacturing plant expansion plus a two story 15,000-s.f. corporate office and an 8,000-s.f. underground parking structure. It was constructed on a very constrained site in the Walker’s Point area of Milwaukee. A major challenge in the design and construction of this project was tying in the floor elevations and access to three existing buildings, each of various construction materials and finished floor elevations.
Krones, Inc. (Original Plant Plus 16 Additions)
Franklin, WI
This firm is a leader in the high-speed labeling industry. In 1972 we constructed an initial 26,000-square-foot office and assembly plant, and since have added on to the facility 16 times. The facility now totals approximately 290,000 square feet, and is constructed of a masonry bearing structure with steel frame. In addition to the new building construction, Jens has performed all renovations, machine tool foundations, and other miscellaneous work for this long-term client.
CHR Hansen, INC.
New Berlin, WI
The project at Chr. HANSEN New Berlin facility included the complete renovation of a 100,000-square-foot former tire distribution center to a manufacturing plant for food enzymes and additives. Included was the complete renovation of the existing office portion of the facility, and a new façade for the structure. Numerous additional projects have been constructed at this clients West Allis facility as well.

Regal Point Center
Pewaukee, WI
This 32,000-square-foot multi-tenant building is constructed of architectural precast wall panels. A 20 foot clear height with three (3) loading docks and two (2) overhead doors were constructed to provide maximum “flexibility” for future tenant construction.
Upon completion of the “shell” building Jens finished-out 13,000 square feet for their own corporate headquarters and 19,000 square feet of warehouse space for a national product merchandising firm.
Allen Bradley/Rockwell Automation
Meqon, WI
Manufacturing lab expansion and high power lab construction consisting of extreme temperature testing lab and mezzanine.
Other Industrial Clients:
• Strauss Veal
• Gehl Co.
• Dynamic Machine Tool
• Kleen-Pak Foods
• National Baking Co.
• Pioneer Holdings
• Waukesha Engine
• H & N Packaging
• Total Petroleum
• Mead Corporation

Please don't hesitate to call us if you have any questions. We are committed to providing quality service and will get back to you as soon as we can.
Address
Jens Construction
N26W23314 Paul Rd.
Pewaukee WI 53072
262-513-5460

