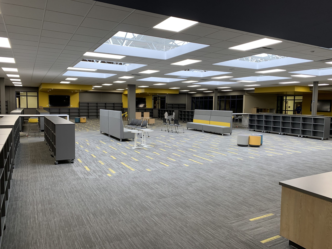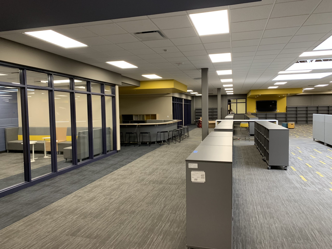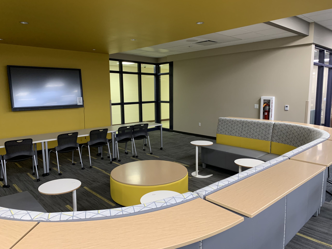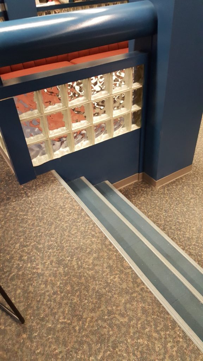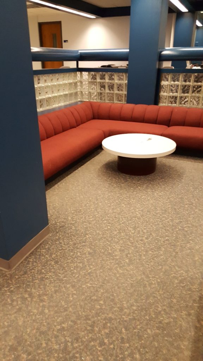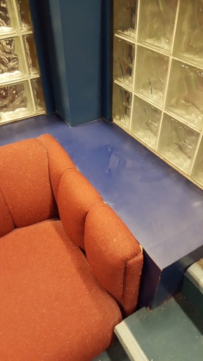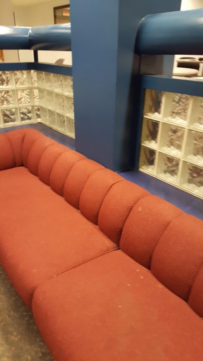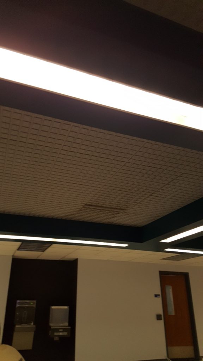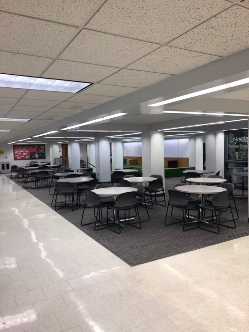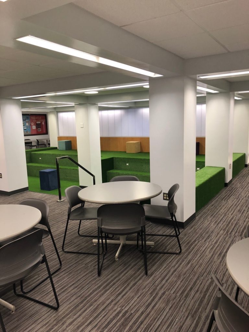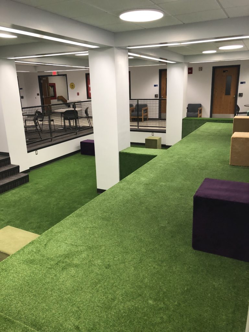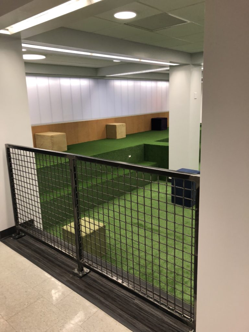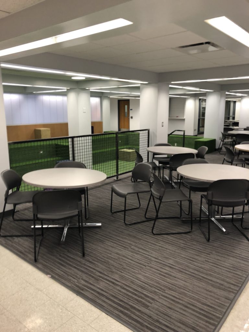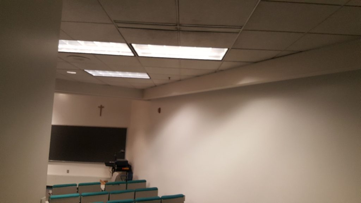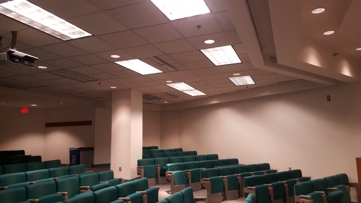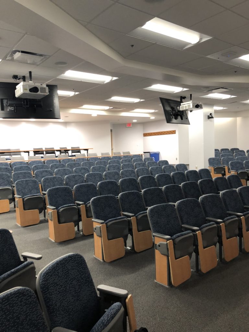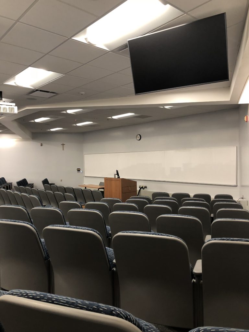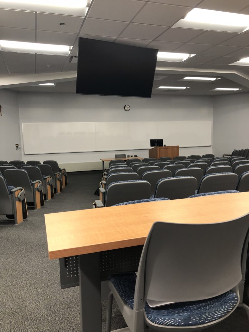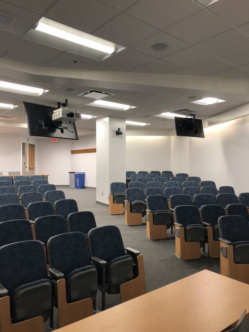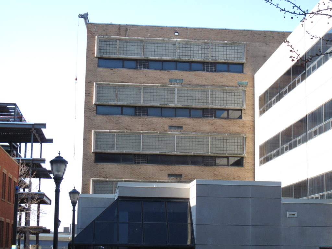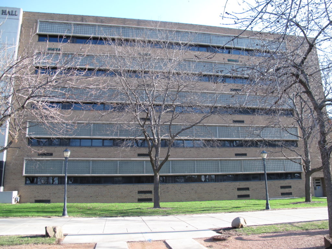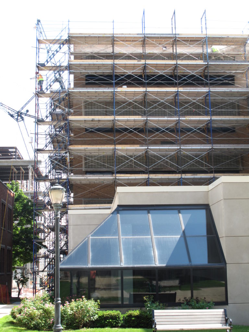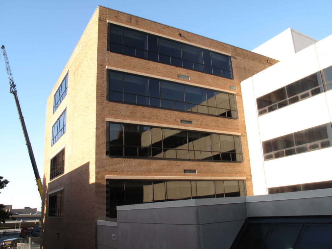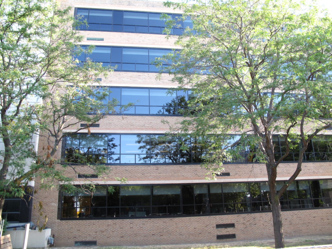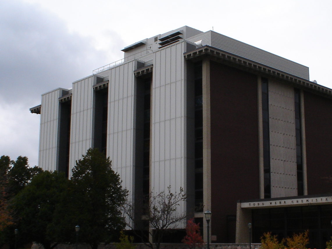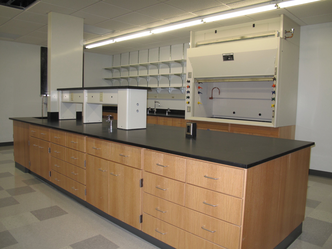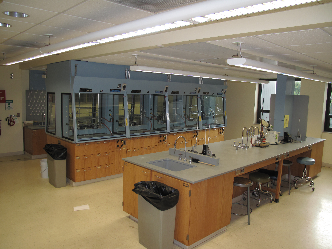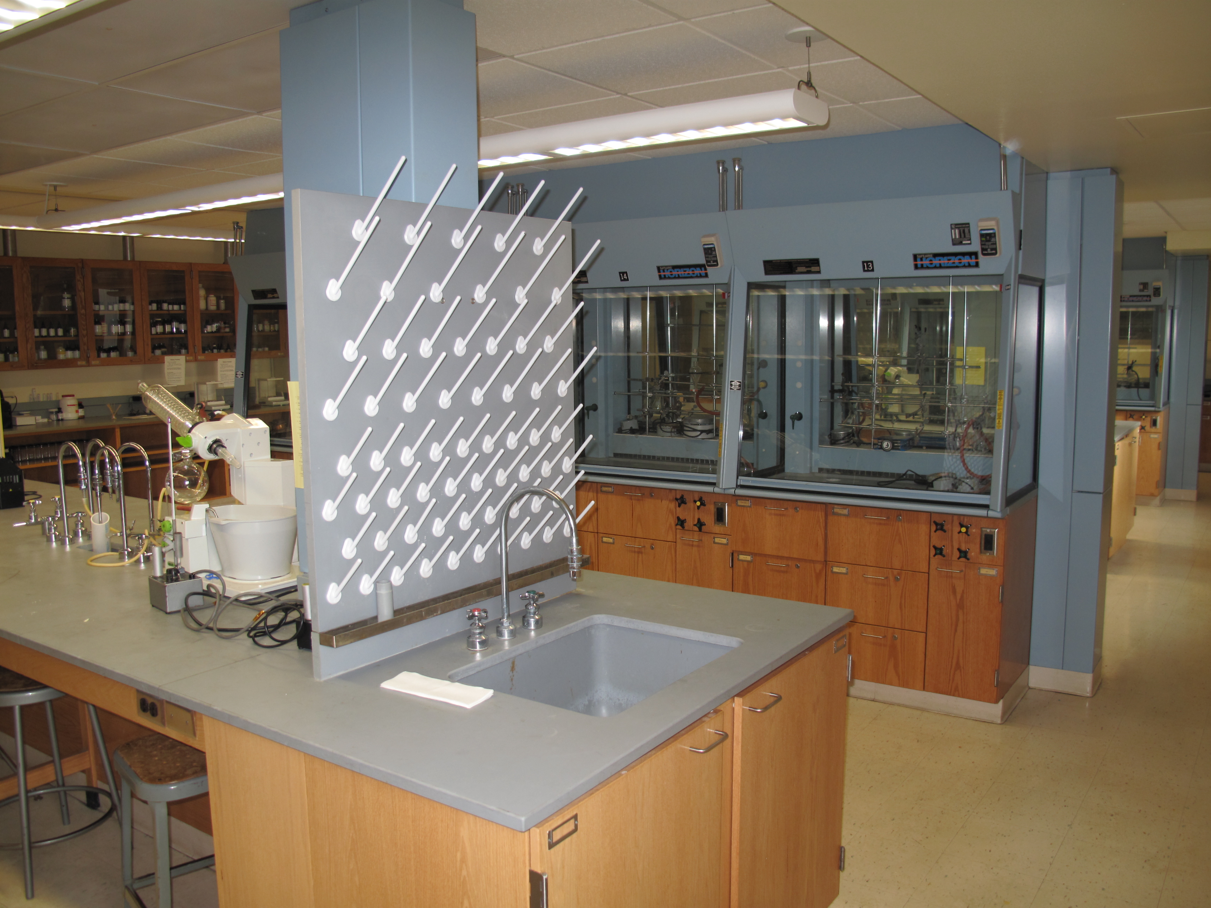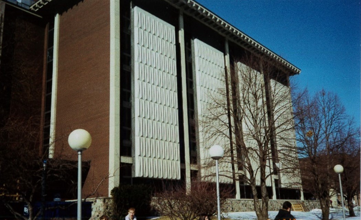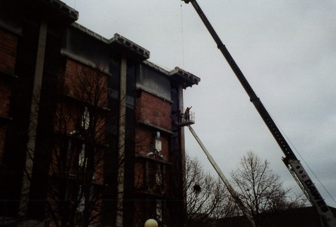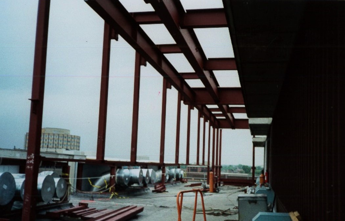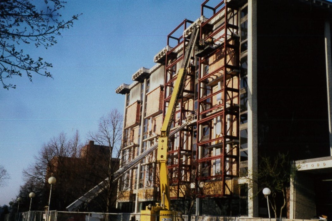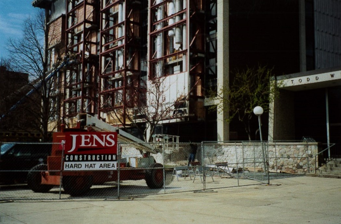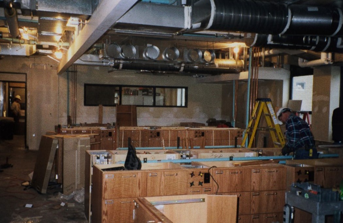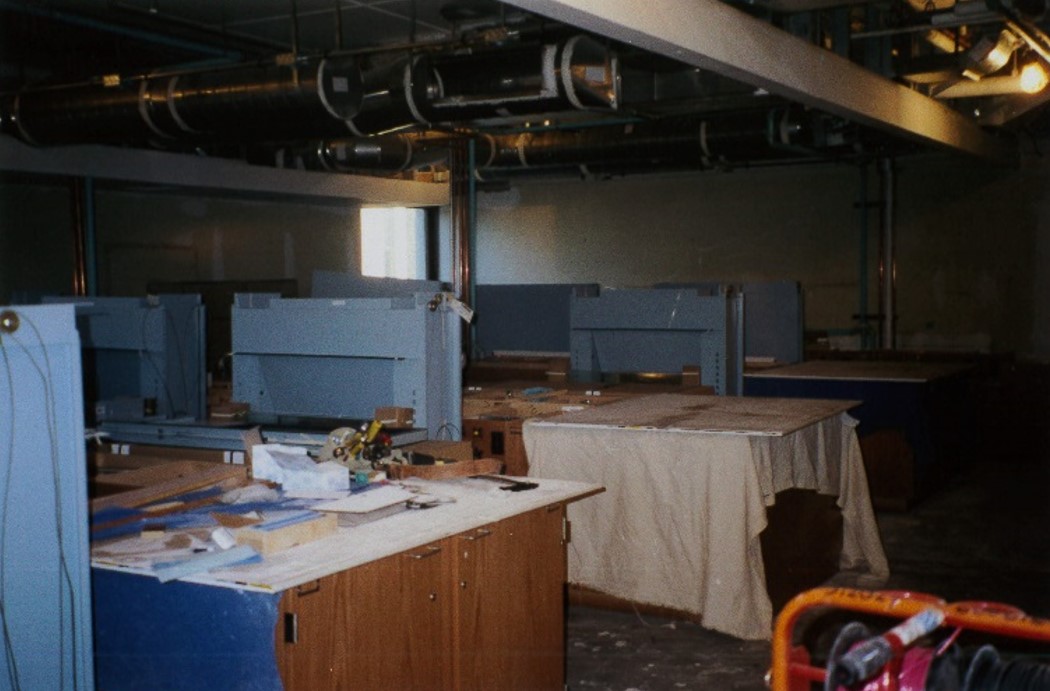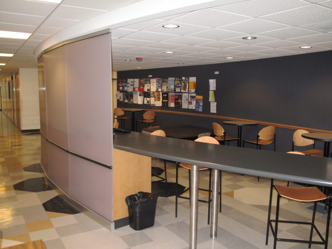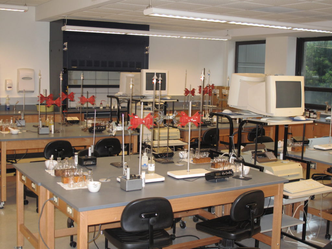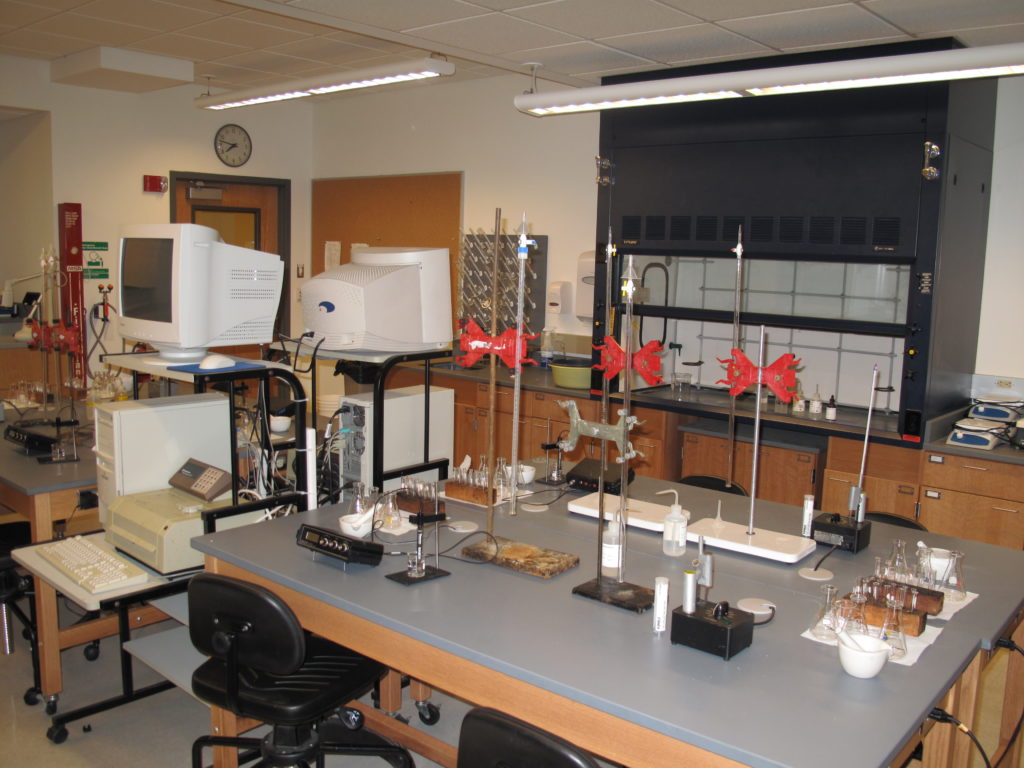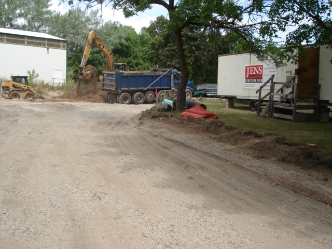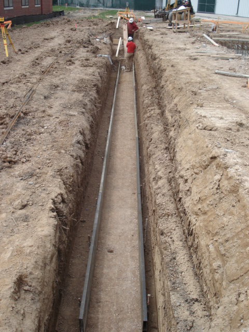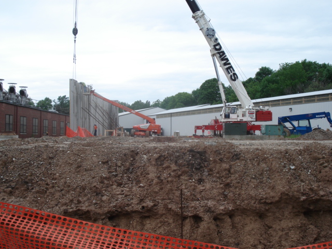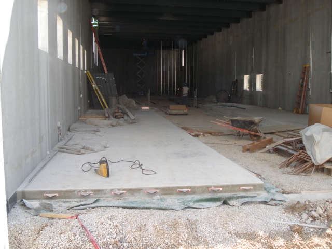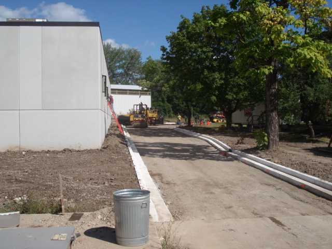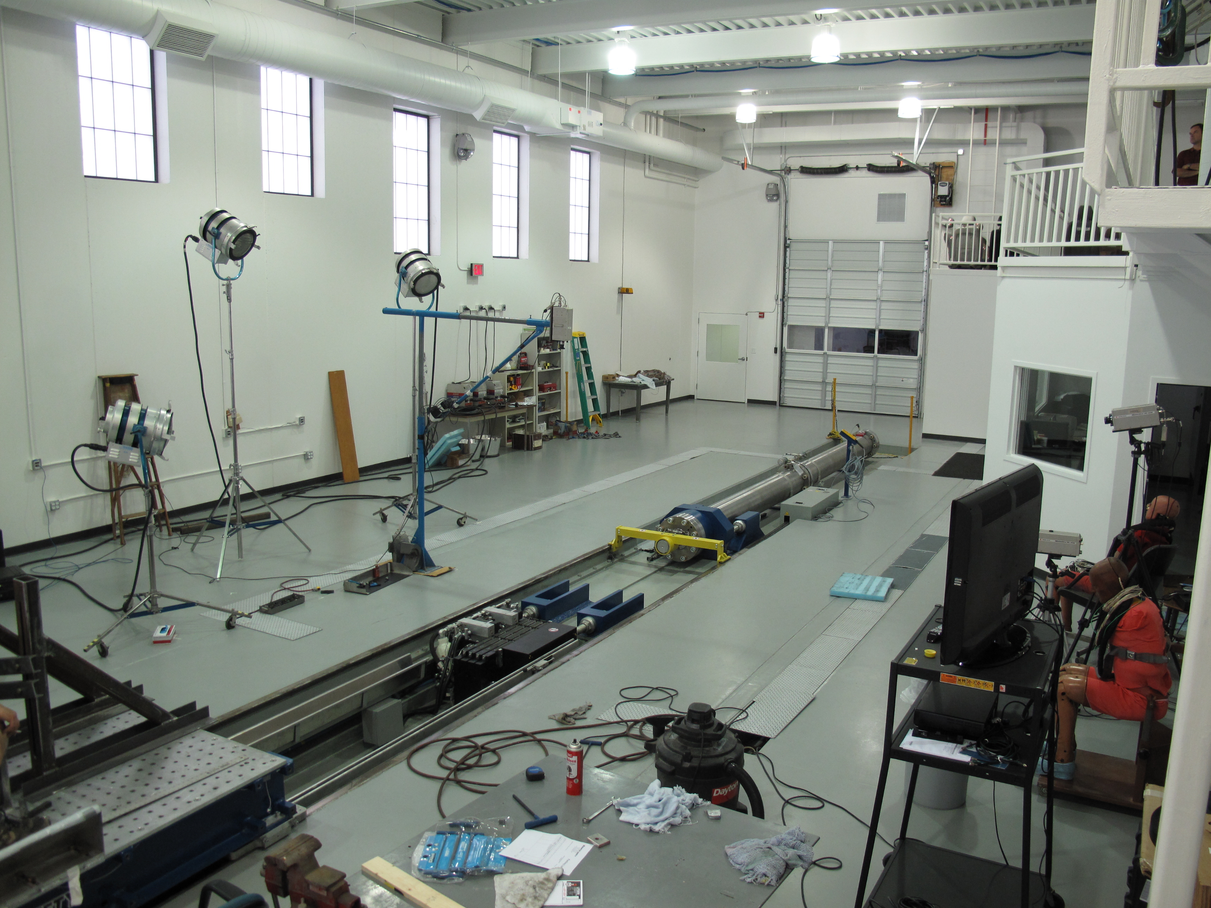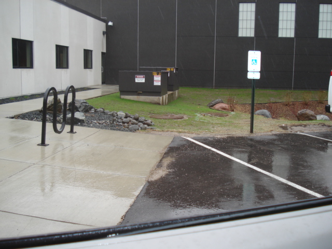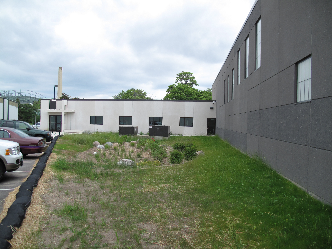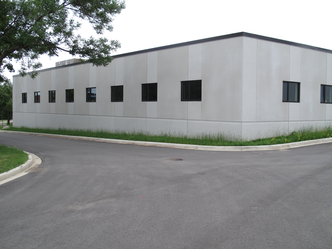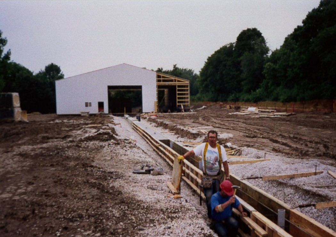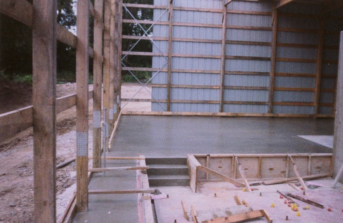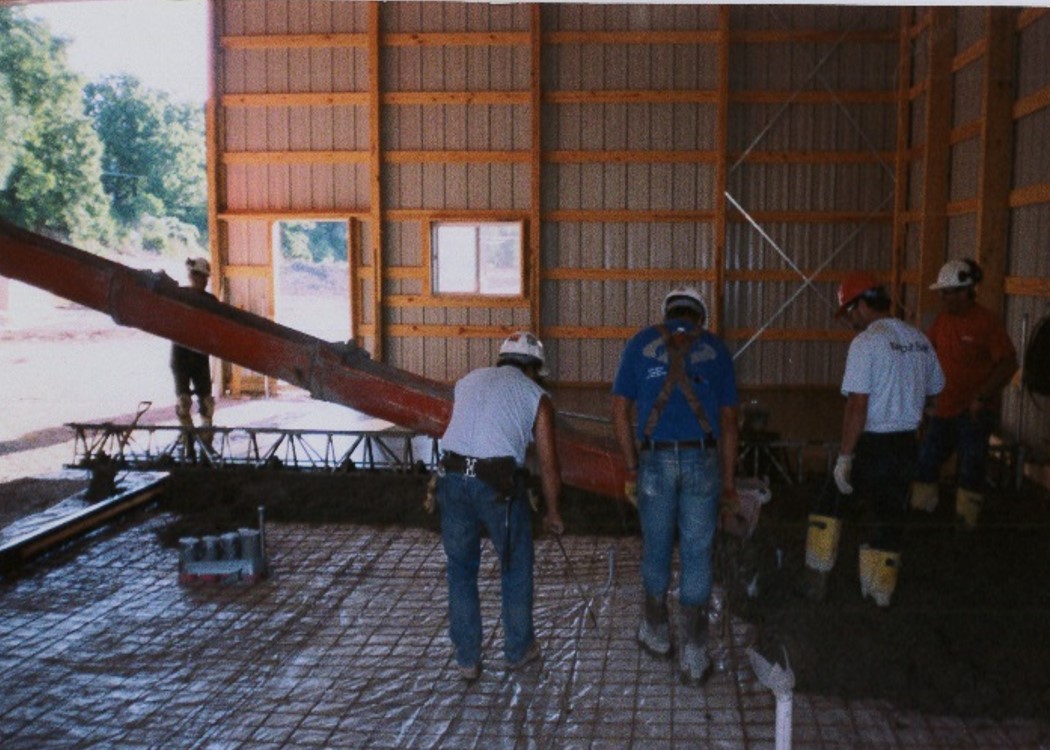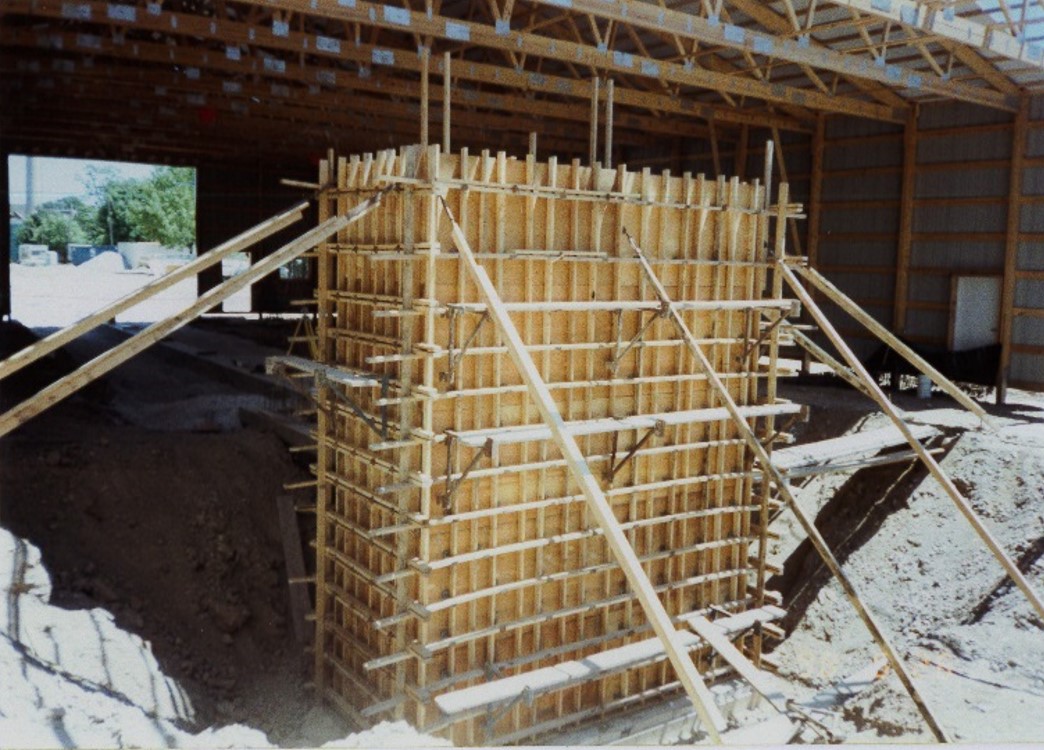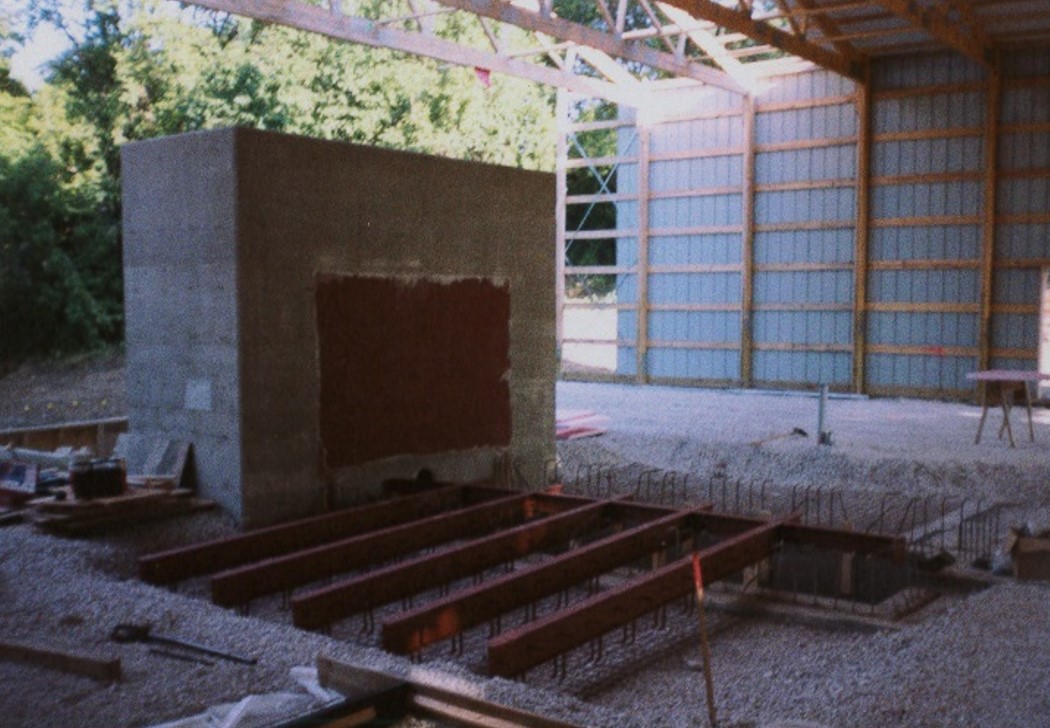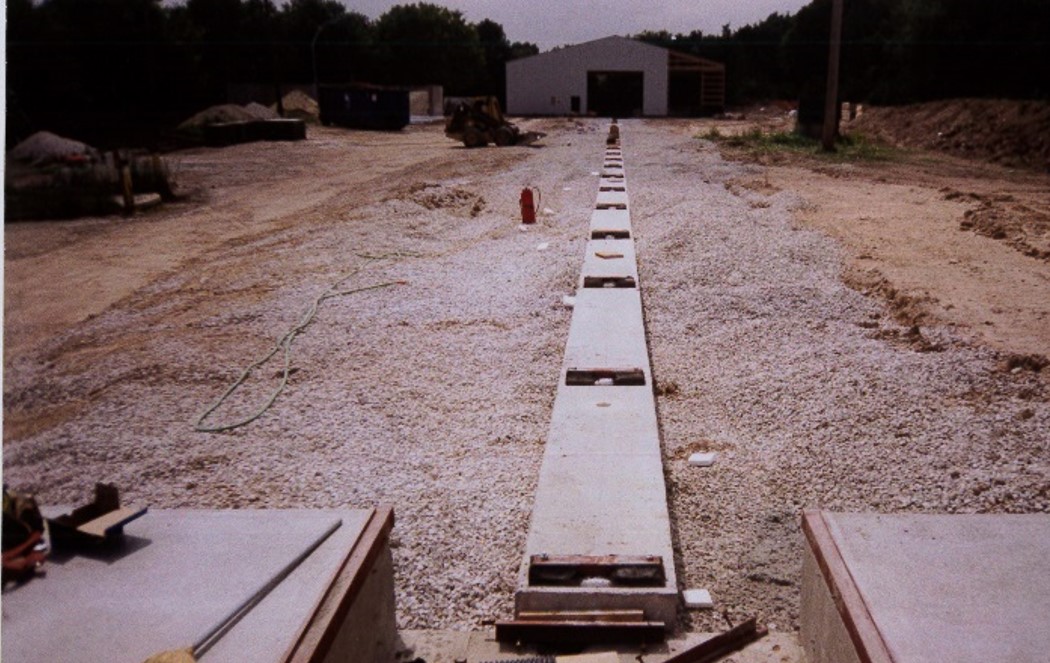Casa De Corazon
Shorewood, WI
One of Jens’ newest clients asked us to buildout a daycare facility inside an old retail building structure. The 10,000 square foot facility is located on Oakland Ave. in Shorewood, WI. This densely populated transition area between the village residents and its busiest commercial thoroughfare presented many challenges to the construction team including relocation of several shared utilities in order to fit parking and an amazing playground area. The building itself posed many challenges to both the design and construction group to bring it up to current ADA codes and help bring light into the numerous classrooms.
Jens made several openings in the existing masonry shell to install custom wood windows to resemble the existing conditions. Jens worked closely with the architect and structural engineer to ensure the large opening in the envelop would be properly supported and still preserve the aesthetic appeal of the building.
West Bend High School - Library Renovation
West Bend, WI
Complete renovation of the 16,000 square foot West Library on the 2nd level of West Bend High School. The work consisted of demolition and renovation of the existing library as well as adjacent spaces to create a 21st century learning and collaborative environment.
The construction included a new distinctive entryway, small group collaboration spaces, large group/ full class spaces, makerspace, a student technology help desk and social/ break spaces.
Marquette University Haggerty Engineering Pit Lounge
Milwaukee, WI
Jens partnered with Marquette's Facility Services to renovate the student common space in the Haggerty Engineering Building. Marquette's in-house designer worked with Jens' team to turn his vision of a truly unique student lounge and workspace into a reality. We've included before and after pictures in the Image Carousel to the left to illustrate the transformation of the space from the old lounge to the new. The new design incorporated multiple newly constructed risers as well as movable seating. We included a poly carbonate material glazing on top of a wood knee wall. The space also included new ceilings, updated carpeting and a brighter color scheme with the paint and riser finishes. The pit lounge space contains more seating area for students providing greater utility with a more modern aesthetic appeal.
Marquette University Smart Classroom Renovations 2018
Milwaukee, WI
Every summer Jens Construction works with Marquette University to refurbish several classrooms around campus and fit them out with ne A/V and IT upgrades. Jens manages the refurbishments which usually consist of new ceilings, LED light fixtures, new carpet, Drywall repairs and painting. Jens also supplies labor for the new IT equipment mounts so the vendors can set up their equipment in time for the new school year. This summer our feature product is one of Marquette Universities' most frequently used Lecture halls in Cudahy Hall. See the before and after pictures to the right.
Marquette University Straz Business School Building - Window Replacement
Milwaukee, WI
This project consisted of replacing all windows in the original Business School Building constructed in 1949 along with major exterior brick replacement, tuckpointing and parapet reconstruction.
Jens Construction was involved in preliminary design and estimating one year prior to project to establish cost for Marquette. The old glass block window and stone heads/jambs were replaced with a new 1” insulated glass unit and precast head that not only let in more light to the classrooms but increased the heating/cooling efficiency of the building. The entire project was completed in three months during the summer to avoid any classroom disruption, was completed two weeks a head of schedule and under Project Budget.
Marquette University - Chemistry Building Renovation
Milwaukee, WI
Complete renovation of 3rd and 6th floors along with major renovation of exterior building structure. The renovation included state-of-the-art undergraduate teaching laboratories for organic and biophysical chemistry. Floor areas were completely demolished and reconstructed in multiple phases over a 12-month period to allow scheduled classes and research to continue without disruption. Eight exterior vertical wall shafts had to be removed and reconstructed to allow for larger supply and return air ductwork. A new penthouse structure was constructed on top of the existing roof to accommodate the new air handling equipment and associated ductwork. The entire project was completed over a 12-month period with no major disruption to the schools operation, classes or research schedules.
Medical College of Wisconsin - Transgenic Small Animal Lab
Milwaukee, WI
This project involved 2,400 square feet of interior construction of a new Transgenic Small Animal Lab with three animal holding rooms within the Medical College facility. Special construction materials included a structural steel deck ceiling erected within the existing building, an epoxy floor and wall and ceiling finishes.
Marquette University - Chemistry Building Renovation, 2nd Floor Renovation
Milwaukee, WI
This facility consists of 36,000 square feet of space, which includes 26 exam rooms, a treatment room, mental health area, chiropractic office, urgent care, optometry, and physical therapy area. Support spaces for a pharmacy, laboratory, and radiology were also included for in-hour convenience to both patients and staff. Featuring a brick and glass structure with a standing seam metal roof, the clinic is located near the State Capitol in Madison's historic railroad corridor. The unique architectural design and construction earned the facility the Capitol Community Citizens Orchid Award for 1995.
Marquette University - Service Building Renovation
Milwaukee, WI
A complete renovation of 38,000-square-foot four story building to be occupied by Marquette Facility Services Departments. Exterior renovation included installation of a 2” exterior insulation finish system and new windows. The windows and EIFS system were installed for both aesthetics and energy efficiency. Infrastructure modifications to the building included a new hydraulic oversized passenger elevator to replace an old traction elevator and an additional stair structure to meet code egress requirements with new building occupant load. The shell building electrical service and HVAC systems were completely replaced. A new variable air volume HVAC system with hot water reheat coils was designed and installed on all four floors. The first floor was renovated to include a new entrance/building lobby, a carpentry shop, mail distribution area and grounds/custodial storage. The second and third floors were redesigned for office space along with additional service shops, a large cafeteria/kitchen area and locker/shower rooms. The fourth floor was reconstructed for Facility Service design and management staff. Two 12’ x 20’ custom ridge skylights were added to the fourth floor roof area to provide ample light to interior open partition space.

Medical College of Wisconsin - Neuroscience Research Facility
Milwaukee, WI
This facility was constructed for the Neuroscience Department of the Medical College of Wisconsin to study the effects of impact on the human body. Impact tests are conducted for the federal government along with auto manufacturers. A 6,400-square-foot Research Lab Building and a 7,000-square-foot adjacent structure housing the Bio Lab testing track were constructed to meet federal requirements for the tests being performed. The structure consisted of load-bearing precast wall panels with partial pre-cast roof structure to facilitate future vertical expansion of the building. The lab facility houses a 100-foot-long HYGE sled test device set into a reinforced concrete reaction block. The reaction block was constructed to exacting tolerances and consisted of over 200 cubic yards of heavily reinforced concrete with additional structural steel cast into the concrete mass. This facility was constructed to LEED standards, though not certified.
Medical College of Wisconsin - Medical Education Building
Milwaukee, WI
This project consisted of a total renovation of the 4th floor in the Medical Education Building. The 8,365-square-foot space was completed in multiple phases in order to allow the owner to maintain their operations while construction was being completed. The new space consisted of multiple research suites and research office areas.
Medical College of Wisconsin - Automobile Crash Test Facility
Milwaukee, WI
This facility consists of an 8,262-square-foot test lab and a 500-foot concrete test track. The concrete roadway and crash test area was constructed with strict quality control to achieve a super-flat test surface. A concrete crash barrier was installed with over 3 tons of reinforcing steel and an integrally installed 1 inch thick steel crash plate. The facility is used for performing crash tests for the automobile industry, education, and research.
Milwaukee County Research Park - 5th Floor Renovation
Wauwatosa, WI
Jens renovated 11,000 square feet of previously abandoned sanitarium space into new incubator high tech space. The project included significant restoration work and wiring for high tech use.
Other Higher Education Client/Projects:
• Marquette University Dental School
• Marquette University Law School
• Marquette University Engineering
• Sacred Heart School of Theology
• Waukesha County Technical College – Dental Hygiene Lab

Please don't hesitate to call us if you have any questions. We are committed to providing quality service and will get back to you as soon as we can.
Address
Jens Construction
N26W23314 Paul Rd.
Pewaukee WI 53072
262-513-5460











