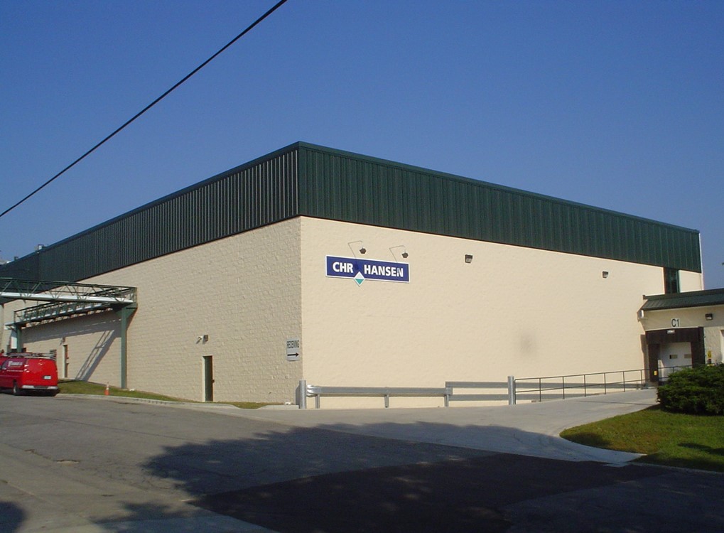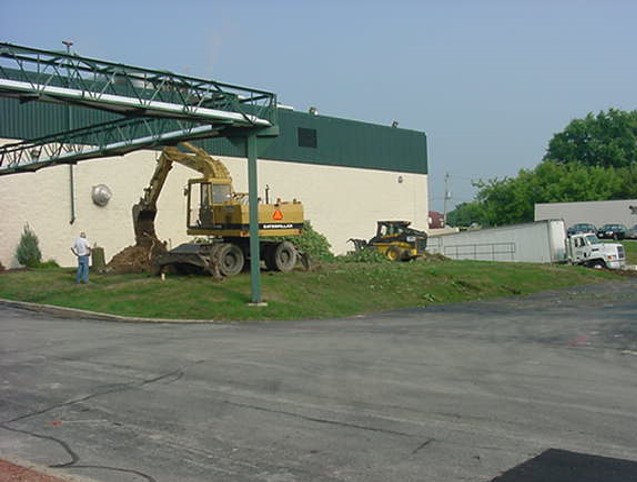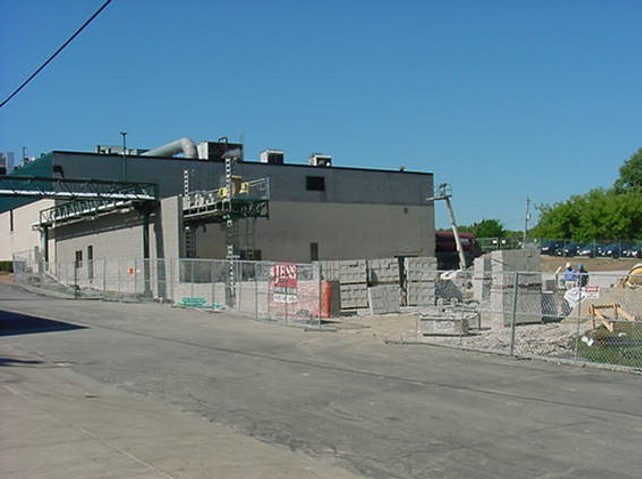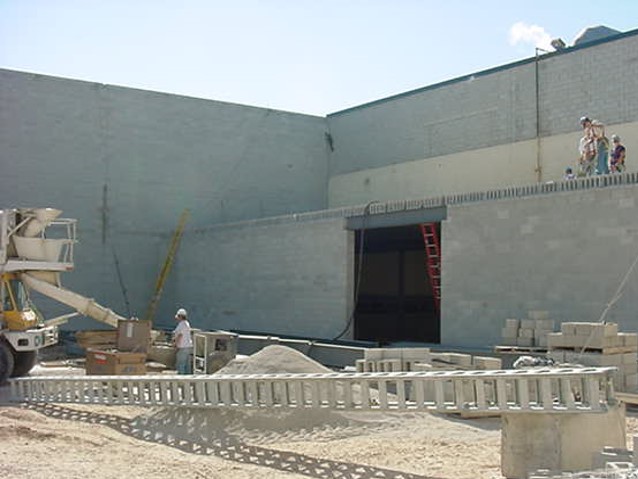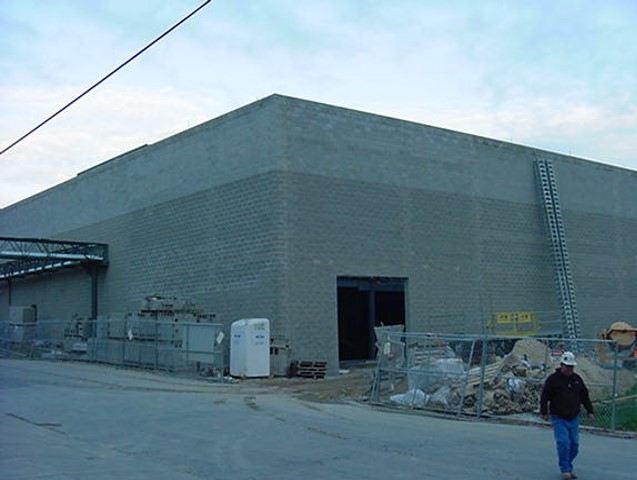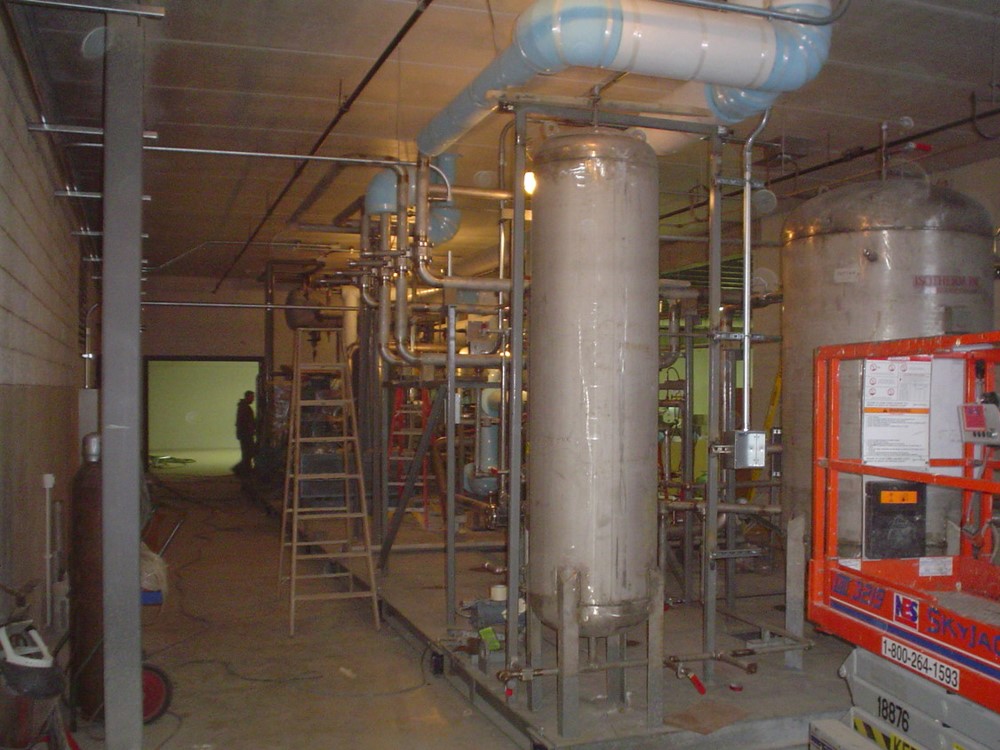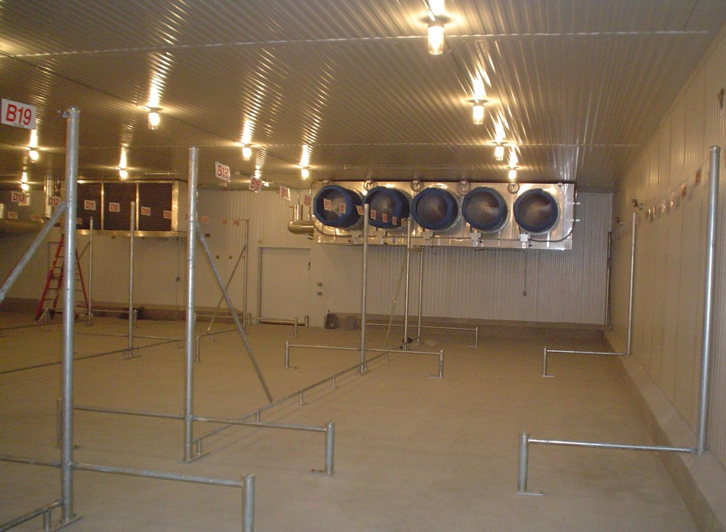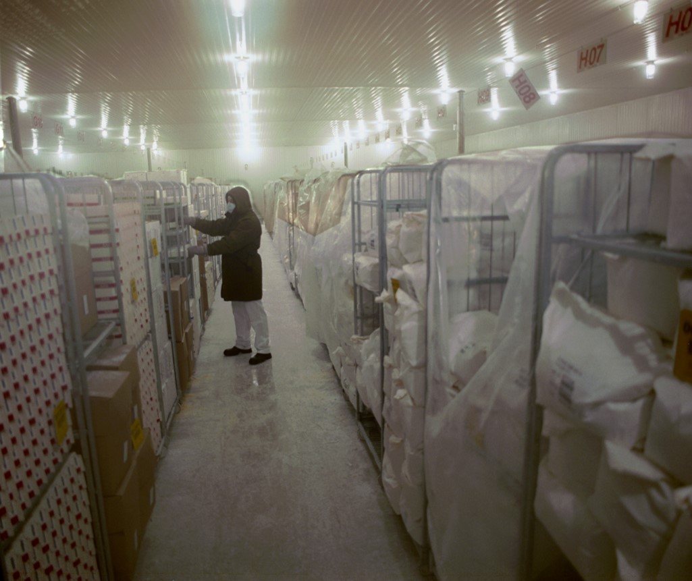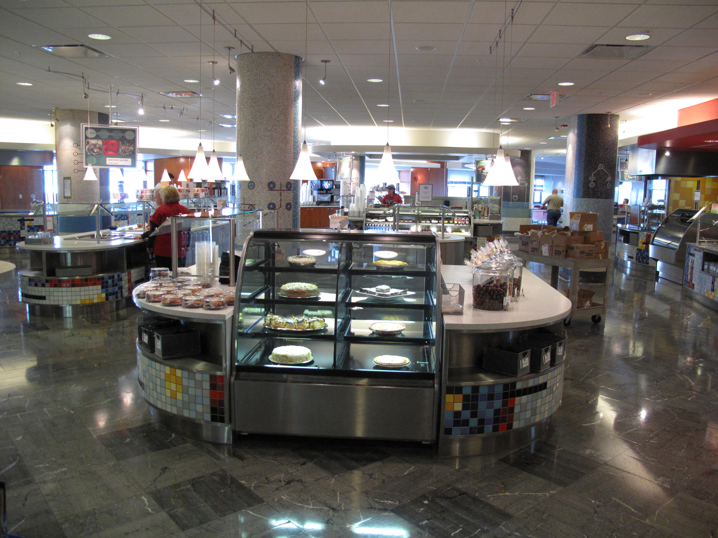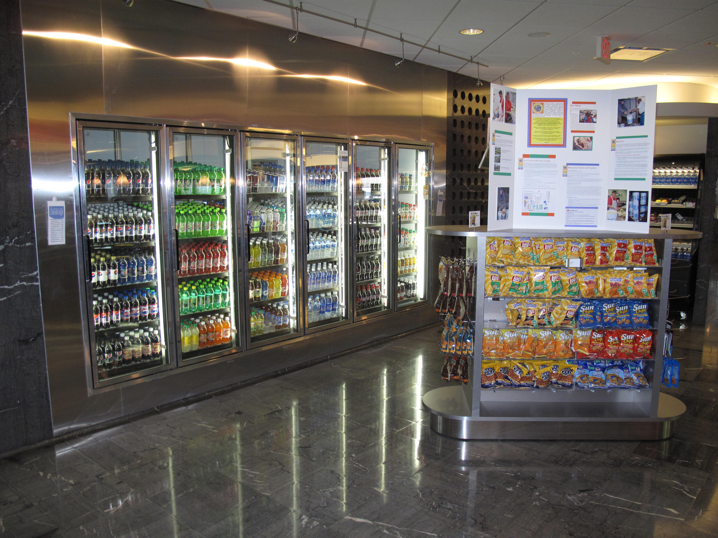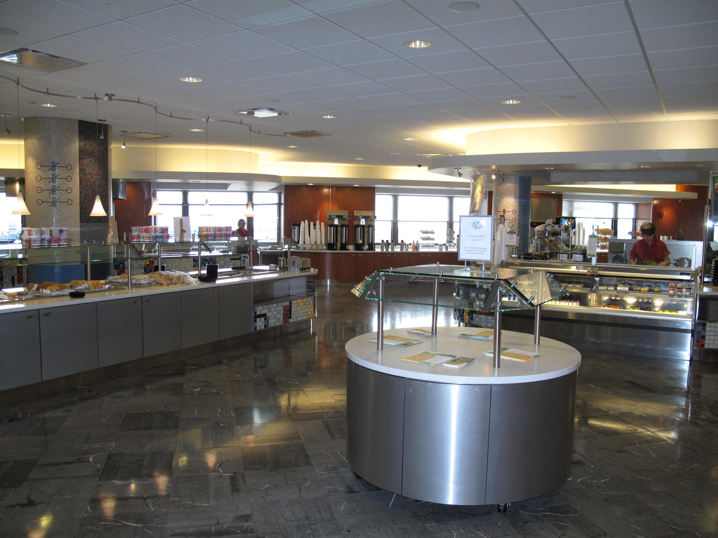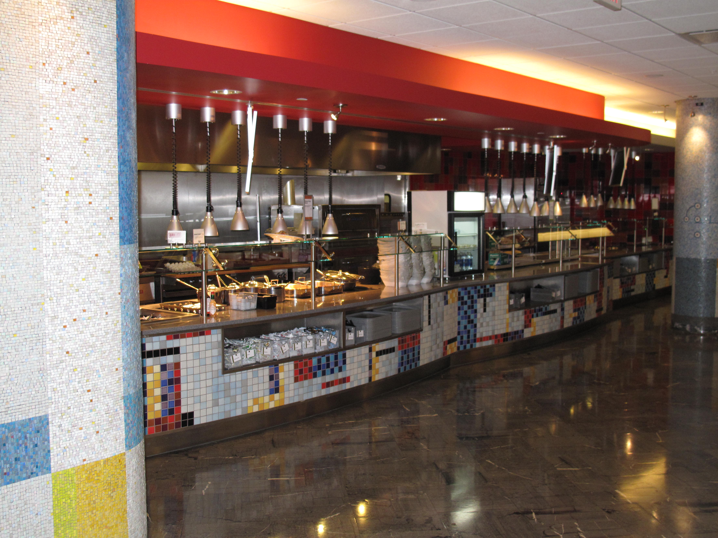CHR Hansen, INC. - Food Processing/Freezer Facility
West Allis, WI
CHR Hansen selectect Jens Construction to build a 28,000-square-foot two-story addition to an existing food processing facility. Within the building addition, Jens constructed an 8,000-square-foot freezer for food cultures, with a maintained temperature of -67ºF. This is the largest freezer at this low temperature in the world.
Jens was selected to construct this project based on it’s reputation and the skills of the design/build team it assembled for the project. Jens provided a complete design/build package for the project, including the refrigeration system for the freezer.
Rockwell Automation - 8th Floor Kitchen Renovation
Milwaukee, WI
A complete renovation of the Rockwell kitchen area was completed as part of a Phase 1 Kitchen and Dining Renovation project. All major food prep equipment was replaced along with renovation to kitchen layout to make it a more efficient work place. A total of 5 new stainless steel exhaust hoods were installed along with new exhaust ductwork to roof. Majority of plumbing and gas piping was replaced throughout kitchen. A new air handler was installed on roof to accommodate increased make-up air/exhaust requirements. All aspects of this kitchen area were brought up to current City of Milwaukee Health Code requirements.
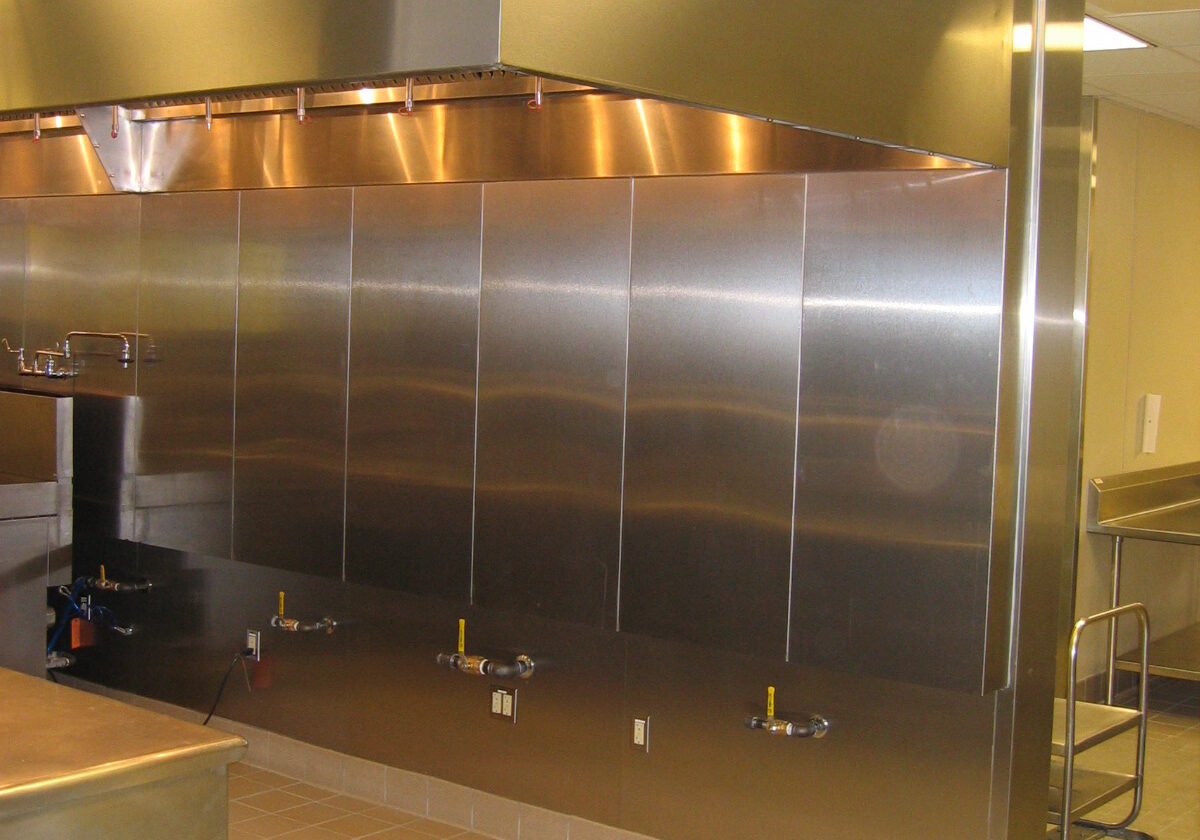
Rockwell Automation - 8th Floor Dining Room Renovation
Milwaukee, WI
Phase Two Dining Renovation was the final step for Rockwell to innovate its food service capabilities. The goal of this phase was to remove the existing “straight-line” customer serving area and construct new individual food station areas. Individual stations included a traditional hot food area, a grill area, a pizza station, deli/Panini station, a salad/soup bar, made to order entrees and self serving beverage area. Each station area was designed and constructed to create it’s own identity and function independently from the other food areas. All new casework and food service equipment was provided throughout project. The challenging aspect of this project was to extend plumbing, electrical and four exhaust hoods to areas not previously served with these systems.
Marquette University - McCormick Dining Renovation
Milwaukee, WI
This project included the complete remodeling of a dining room, kitchen, dish room, serving line, bathrooms, and student activity rooms totaling 10,000 s.f. A major challenge was to complete this project during the summer months that this residence hall was unoccupied. With the scope of work and new design layout, this project could not be completed in phases. The entire demolition and new construction work was completed in 3-1/2 months. To meet this schedule, nights and weekend two shift operation was required.
Jens Construction was teamed with the architect early in the project to assist in design development to provide cost information, scheduling and value engineering ideas.


A.L. Schutzman Co.
Milwaukee, WI
This 53,000-square-foot facility was constructed for A. L. Schutzman’s roasting and processing operations of edible nuts and snack products. A precast wall panel system was utilized in the processing area, and the 10,000-square-foot high-end office area is set apart by its decorative brick veneer.
Marquette University - Cobeen Dining Renovation
Milwaukee, WI
This project included the complete remodeling of a dining room, kitchen, dish room, serving line, bathrooms, and seating area totaling 9,865 square feet. In order to as keep Food Service operational this project was completed in two Phases over two summers. A complete new dishwashing line, three exhaust hoods, cooler, freezer and serving line equipment was incorporated in the scope of work. Numerous changes were made in kitchen and serving lines to make this area current with City Health and Building code requirements.

Marquette University - Alumni Memorial Union Dining Room
Milwaukee, WI
Renovation of Dining Serving area to accommodate new food service lines and vendors. This project required detailed coordination with mechanical, electrical and food service subcontractors. All work was completed in 3 months during summer break eliminating any disruption of food service to students.
Please don't hesitate to call us if you have any questions. We are committed to providing quality service and will get back to you as soon as we can.
Address
Jens Construction
N26W23314 Paul Rd.
Pewaukee WI 53072
262-513-5460

