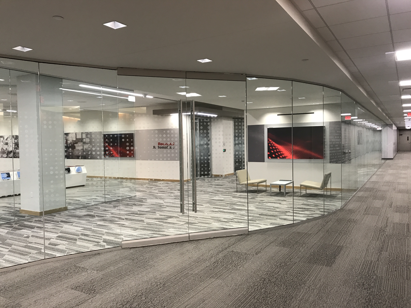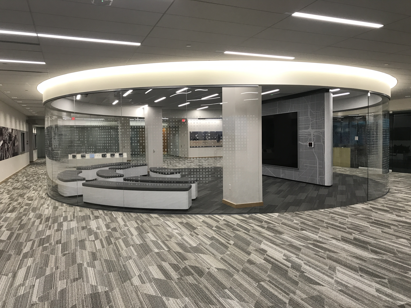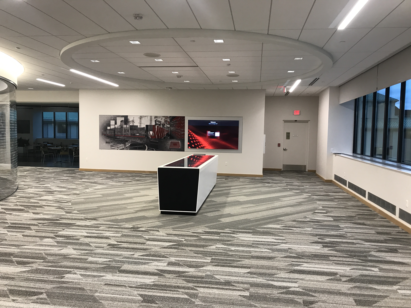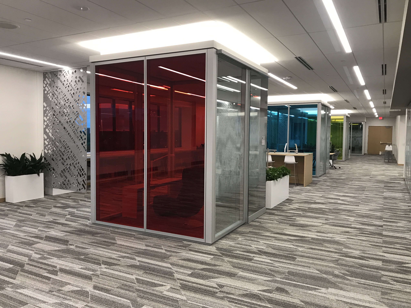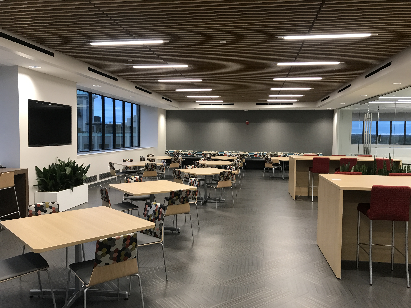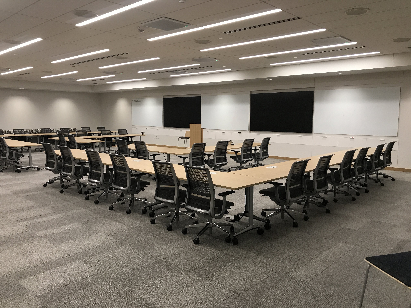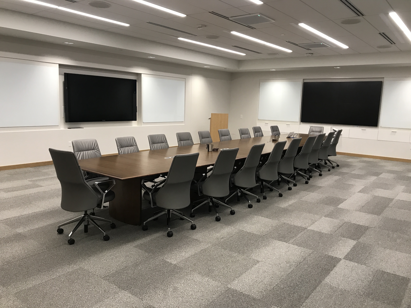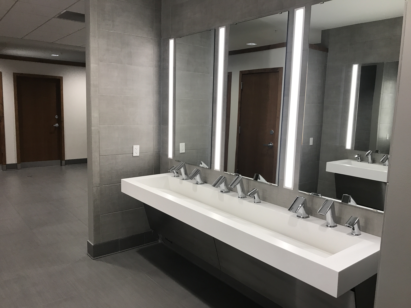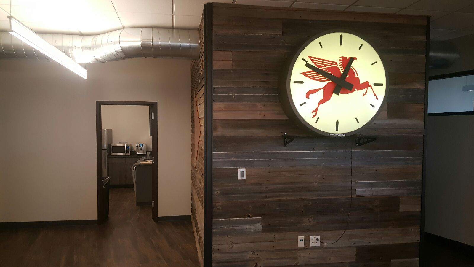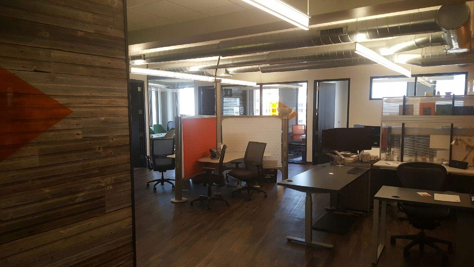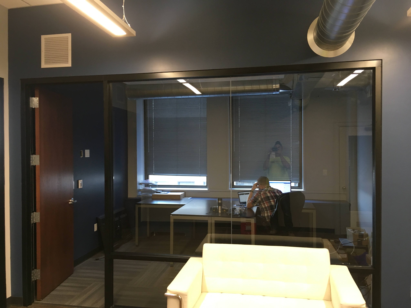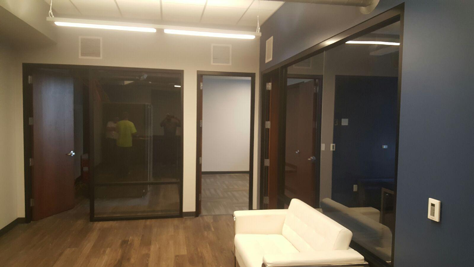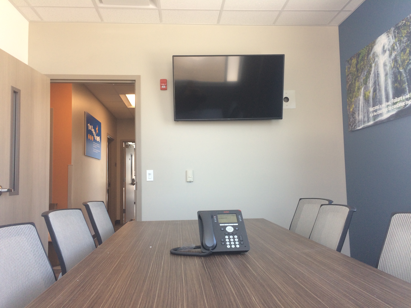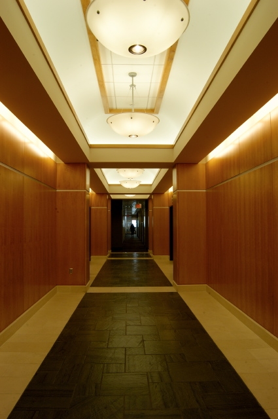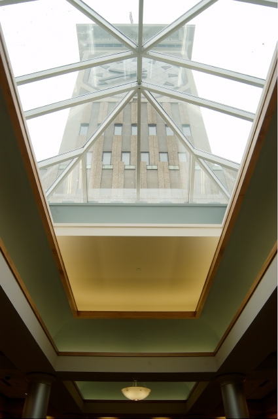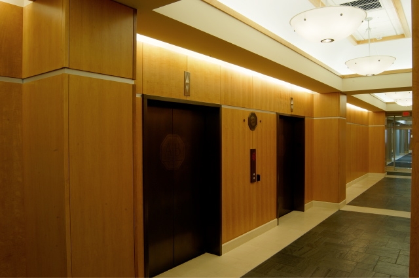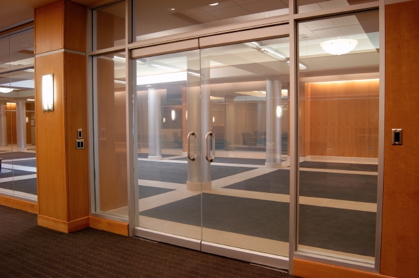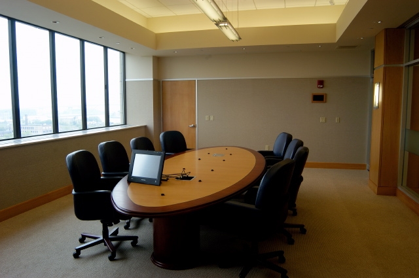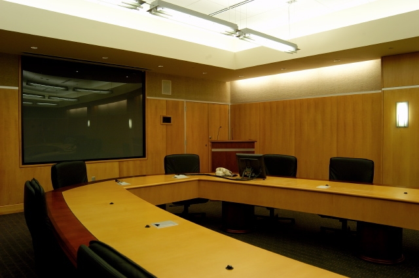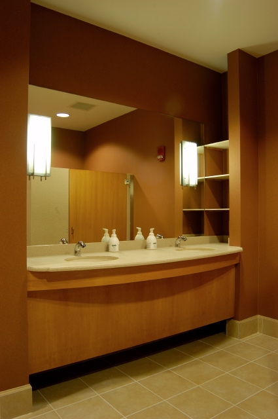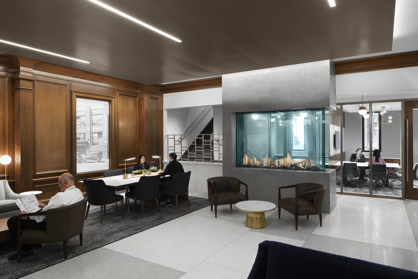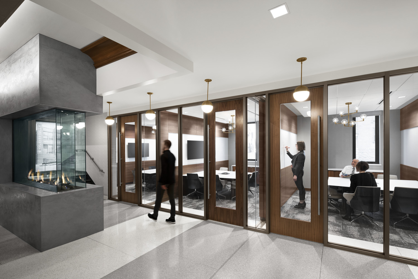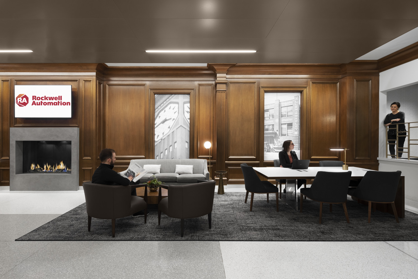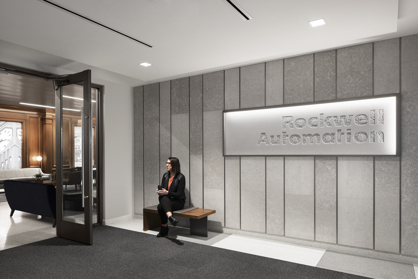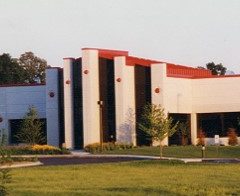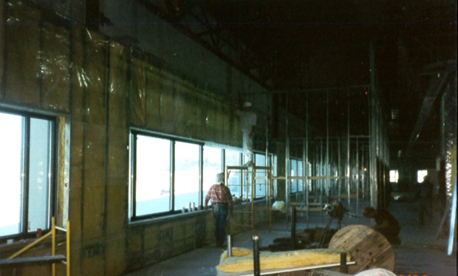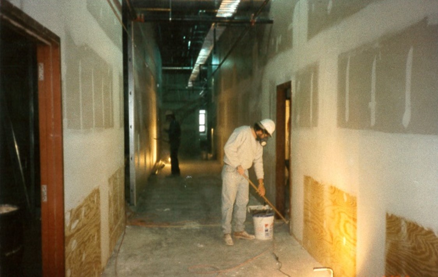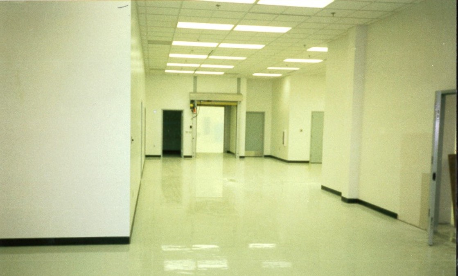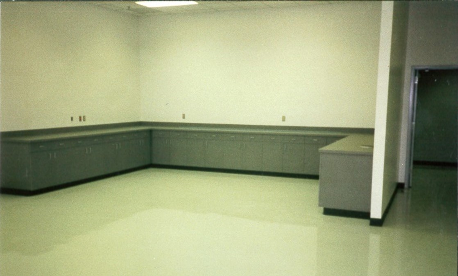Rockwell Automation - 8th Floor C.E.C.
Milwaukee, WI
A 25,000 square foot complete transformation of Rockwell’s office suite into a state of the art Customer Experience Center was completed by Jens Construction. Elaborate conference rooms, linear wood ceilings, glass walls, and private lounge areas makes this space motivating and extravagant.
Jens served as the Owner’s Construction Manager and General Contractor for all trades. With the deadline established and the construction design still in a premature stage Jens Construction started rebuilding the space as fast as the drawing revisions could be printed off the plotter. Intense coordination from all parties were able to bring this project to completion on time and within the owner’s vision.
City Center - Office Renovations
Milwaukee, WI
Jens Construction has provided planning and construction services for Compass Properties – City Center property. Work has included scheduling, site logistics, and construction for renovation of existing office space for the relocation of existing tenants and new tenants.
Jens Construction has provided cost estimating, value engineering, scheduling and preformed all General Construction work.
Rockwell Automation - 8th Floor C.E.O Suite
Milwaukee, WI
A 15,000-square-foot complete demolition and renovation of Rockwell’s Chief Executive Office suite area was completed by Jens Construction. This project included installation of a 15’ x 20’ custom built skylight framing the famous Rockwell Clock. Other unique features included LCD dimmable glass walls and doors for conference room privacy, extensive audio visual equipment, security access monitoring, architectural aluminum columns with stone base/capital and custom made light fixtures with 800 linear feet of neon cove lighting. Extensive use of wood trim, custom cabinetry, reclaimed granite and wood paneling were used throughout the suite.
Rockwell Automation - 1st Floor Main Reception Area
Milwaukee, WI
Acting as the front door for guests visiting Rockwell Automation’s global headquarters, the Reception Area was transformed into a welcoming entrance, celebrating the company’s brand, history, and culture of inclusion. Moving away from a traditionally detailed and dark wood-paneled lobby, the new space features a modern, clean look with increased daylight, transparency, and creative lighting solutions. Branding elements throughout the space include a sandblasted logo in the entrance vestibule, a display wall showcasing awards and products and backlit panels featuring images of Rockwell’s history.

Rockwell Automation - 7th Floor Executive Suite
Milwaukee, WI
This project entailed the construction of a new two-story 5,400-square-foot addition to an existing office building with finished office construction, renovation of 5,900 square feet of existing office space, as well as necessary site work to modify parking lot for additional parking requirements. This project was completed in phases to allow building tenants continued operation while construction activity proceeded.
Serigraph, Inc.
West Bend, WI
Serigraph's Auto Graphics Printing facility is used for the high-tech printing of automotive instrument panel components. The corporate headquarters office area comprises 36,000 square feet of high-level finished space, with the exterior presenting an architectural precast concrete facade. This project totaled 166,000 square feet and included all site development of a 10-acre rural site.

Mequon Court - Building Addition
Mequon, WI
This project entailed the construction of a new two-story 5,400-square-foot addition to an existing office building with finished office construction, renovation of 5,900 square feet of existing office space, as well as necessary site work to modify parking lot for additional parking requirements. This project was completed in phases to allow building tenants continued operation while construction activity proceeded.
Data Financial Business Services
Mequon, WI
Jens designed and constructed this 12,000-square-foot prairie style office facility. Features include a wood framed structure, generous use of windows and brick veneer/wood siding finish. Interior of office space has a high level of finish including exceptional woodwork.


The Shops at GIGI
This project consisted of construction of 11,000 s.f. of new multi-tenant retail space and complete renovation of an existing 2,200-s.f. two story retail facility, as well as site improvements. Work included upgrading of all utilities and ADA improvements to the existing building.
Mequon, WI
Mequon City Hall
Mequon, WI
This 16,000-square-foot design/build addition for expanding administrative functions and city operations was constructed adjacent to the existing City Hall, which is on the Historic Landmark Register. Material selection and construction were tied in with the original building to maintain historic status. This project was awarded to Jens Construction based upon a design/build competition by evaluation of project costs and design as it related to the existing building.

Please don't hesitate to call us if you have any questions. We are committed to providing quality service and will get back to you as soon as we can.
Address
Jens Construction
N26W23314 Paul Rd.
Pewaukee WI 53072
262-513-5460

